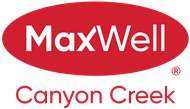About 1220, 8 Bridlecrest Drive Sw
Bright and functional 1 bedroom + versatile den—ideal for a home office or guest space—on the second floor featuring an open layout with a spacious kitchen and eating bar, dining area, and living room filled with natural light. The large bedroom includes a walk-in closet with in-suite laundry, and the oversized corner balcony offers a private space to BBQ or relax. This well-managed complex has very low condo fees that include all utilities, is pet-friendly with restrictions (no dogs), and is ideally located close to shopping, schools, parks, transit, and Calgary’s Ring Road for easy access to the city.
Features of 1220, 8 Bridlecrest Drive Sw
| MLS® # | A2258444 |
|---|---|
| Price | $219,900 |
| Bedrooms | 1 |
| Bathrooms | 1.00 |
| Full Baths | 1 |
| Square Footage | 608 |
| Acres | 0.00 |
| Year Built | 2008 |
| Type | Residential |
| Sub-Type | Apartment |
| Style | Single Level Unit |
| Status | Active |
Community Information
| Address | 1220, 8 Bridlecrest Drive Sw |
|---|---|
| Subdivision | Bridlewood |
| City | Calgary |
| County | Calgary |
| Province | Alberta |
| Postal Code | T2Y0H6 |
Amenities
| Amenities | Elevator(s), Visitor Parking |
|---|---|
| Parking Spaces | 1 |
| Parking | Stall |
| Is Waterfront | No |
| Has Pool | No |
Interior
| Interior Features | Breakfast Bar |
|---|---|
| Appliances | Dishwasher, Dryer, Electric Range, Range Hood, Refrigerator, Washer |
| Heating | Baseboard, Hot Water, Radiant |
| Cooling | None |
| Fireplace | No |
| # of Stories | 4 |
| Has Basement | No |
Exterior
| Exterior Features | Balcony |
|---|---|
| Roof | Asphalt Shingle |
| Construction | Concrete, Mixed, Stone, Vinyl Siding, Wood Frame |
| Foundation | Poured Concrete |
Additional Information
| Date Listed | September 18th, 2025 |
|---|---|
| Days on Market | 1 |
| Zoning | M-2 d162 |
| Foreclosure | No |
| Short Sale | No |
| RE / Bank Owned | No |
Listing Details
| Office | Skyrock |
|---|

