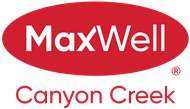About 239, 15 Everstone Drive Sw
Wonderful 2 Bedroom, 2 Bath Unit in the Sierra’s of Evergreen (55+ Complex). Bright and spacious with 9’ ceilings and an open floorplan, this well-maintained unit features a large kitchen with ample cabinets, counters, and pantry. The living and dining areas offer flexible space, a cozy gas fireplace, and bay window. Both bedrooms have walk-in closets; the primary includes a 4-pc ensuite. In-suite laundry with stacked washer/dryer, storage, and room for a small freezer. Enjoy sunny south exposure and a private deck with park views. Titled underground parking with enclosed storage. Exceptional amenities: pool, hot tub, games rooms, libraries, theatre, fitness center, workshop, guest suites, car wash & more. Condo fees include heat, electricity, and water/sewer. Prime location near shopping, groceries, and transit. Come check us out today!
Features of 239, 15 Everstone Drive Sw
| MLS® # | A2256041 |
|---|---|
| Price | $470,000 |
| Bedrooms | 2 |
| Bathrooms | 2.00 |
| Full Baths | 2 |
| Square Footage | 1,057 |
| Acres | 0.00 |
| Year Built | 2009 |
| Type | Residential |
| Sub-Type | Apartment |
| Style | Single Level Unit |
| Status | Active |
Community Information
| Address | 239, 15 Everstone Drive Sw |
|---|---|
| Subdivision | Evergreen |
| City | Calgary |
| County | Calgary |
| Province | Alberta |
| Postal Code | T2Y 5B5 |
Amenities
| Amenities | Elevator(s), Fitness Center, Guest Suite, Secured Parking, Storage, Visitor Parking, Indoor Pool, Recreation Room |
|---|---|
| Utilities | Cable Available, Electricity Connected, Natural Gas Connected, Sewer Connected, Water Connected, Garbage Collection, Phone Available |
| Parking Spaces | 1 |
| Parking | Heated Garage, Titled, Underground, Plug-In |
| # of Garages | 1 |
| Is Waterfront | No |
| Has Pool | Yes |
Interior
| Interior Features | Breakfast Bar, Closet Organizers, French Door, Laminate Counters, Open Floorplan, Pantry, Storage, Walk-In Closet(s), Track Lighting |
|---|---|
| Appliances | Central Air Conditioner, Dishwasher, Dryer, Microwave Hood Fan, Refrigerator, Stove(s), Washer |
| Heating | Fan Coil, Forced Air, Natural Gas |
| Cooling | Central Air |
| Fireplace | Yes |
| # of Fireplaces | 1 |
| Fireplaces | Family Room, Gas, Mantle |
| # of Stories | 4 |
| Has Basement | No |
Exterior
| Exterior Features | Balcony |
|---|---|
| Roof | Shingle |
| Construction | Brick, Composite Siding, Stucco |
| Foundation | Poured Concrete |
Additional Information
| Date Listed | September 10th, 2025 |
|---|---|
| Days on Market | 1 |
| Zoning | M-2 |
| Foreclosure | No |
| Short Sale | No |
| RE / Bank Owned | No |
| HOA Fees | 105 |
| HOA Fees Freq. | ANN |
Listing Details
| Office | RE/MAX House of Real Estate |
|---|

