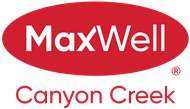About 124 Spring Creek Common Sw
Welcome to functional urban living! This unique STACKED TOWNHOUSE WITH ONE BEDROOM + DEN AND SINGLE CAR GARAGE in the much sought after community of Springbank is exactly what you have been looking for. Walking in from the from entrance you are greeted with a spacious front patio. Entering the unit you are ushered into the Den and Mud room area. The single attached garage is accessed from this level. There's a coat closet and the mechanical/utility room on this level. Walk up a few steps and you are in a spacious living room area that flows into the dining and kitchen with pantry at the top of the stairs as you come up. Upgraded finishings include quartz countertops and kitchen backsplash, upgraded shaker cabinets and handles, sink, lighting fixtures, door handles and Refrigerator. Laundry room is tucked away by the kitchen. Going into the Primary bedroom there's a computer area/workspace to the right and a spacious 4pc ensuite bath to the left. The primary bedroom boasts of space and ample-size closet all along the room wall. From the living room you walk out to a big balcony with privacy walls and a beautiful view of the area. Vinyl plank is the flooring all through the unit except for the stairs. This unit is located in a complex across the street from ASPEN LANDING. Easy access to 85th St SW and 17 Ave SW, transit systems and established amenities in the area. You can't afford to miss this one! Call for your private viewing.
Features of 124 Spring Creek Common Sw
| MLS® # | A2254172 |
|---|---|
| Price | $399,000 |
| Bedrooms | 1 |
| Bathrooms | 1.00 |
| Full Baths | 1 |
| Square Footage | 870 |
| Acres | 0.00 |
| Year Built | 2023 |
| Type | Residential |
| Sub-Type | Row/Townhouse |
| Style | Stacked Townhouse |
| Status | Active |
Community Information
| Address | 124 Spring Creek Common Sw |
|---|---|
| Subdivision | Springbank Hill |
| City | Calgary |
| County | Calgary |
| Province | Alberta |
| Postal Code | T3H 6E2 |
Amenities
| Amenities | Snow Removal, Trash, Visitor Parking |
|---|---|
| Parking Spaces | 1 |
| Parking | Single Garage Attached |
| # of Garages | 1 |
| Is Waterfront | No |
| Has Pool | No |
Interior
| Interior Features | Kitchen Island, Low Flow Plumbing Fixtures, No Smoking Home, Open Floorplan, Quartz Counters |
|---|---|
| Appliances | Dishwasher, Electric Range, Garage Control(s), Humidifier, Microwave Hood Fan, Refrigerator, Window Coverings, Washer/Dryer Stacked |
| Heating | Forced Air, Natural Gas |
| Cooling | Other |
| Fireplace | No |
| Has Basement | No |
| Basement | None |
Exterior
| Exterior Features | Balcony, BBQ gas line |
|---|---|
| Lot Description | Low Maintenance Landscape |
| Roof | Asphalt Shingle |
| Construction | Concrete, Stone, Stucco, Vinyl Siding |
| Foundation | Poured Concrete |
Additional Information
| Date Listed | September 4th, 2025 |
|---|---|
| Days on Market | 2 |
| Zoning | M-1 |
| Foreclosure | No |
| Short Sale | No |
| RE / Bank Owned | No |
Listing Details
| Office | Real Estate Professionals Inc. |
|---|

