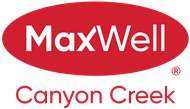About 1047 Creek Springs Rise Nw
GREAT OPPORTUNITY in the sought-after neighborhood of Silver Creek! Located on a quiet street this meticulously maintained modified bi-level is the perfect home for your family. Upon entering you are greeted by a large foyer, open floor plan and a neutral decor. The formal living room is bright and highlighted by large windows. The kitchen is spacious offering ample cabinet and counter space, stainless steel appliances (dishwasher is only 4 months old), a large eating area and door that leads to the deck and gazebo and a fully fenced west facing landscaped back yard with a fantastic firepit area! There are three large bedrooms on the main level - one of which is the master retreat that features a walk-in closet, wardrobe and a 4 pce ENSUITE. The lower level is fully finished with two additional bedrooms, a 4 pce bathroom, a large family room, and TONS of storage and has aa GAS FIREPLACE for added comfort! Newly constructed 21 x 15 parking pad in the rear for additional convenience! This home has it all and awaits its new owners! This is a VERY CARED FOR HOME! Call your favorite realtor to book your private viewing!
Features of 1047 Creek Springs Rise Nw
| MLS® # | A2254076 |
|---|---|
| Price | $529,900 |
| Bedrooms | 5 |
| Bathrooms | 3.00 |
| Full Baths | 3 |
| Square Footage | 1,244 |
| Acres | 0.09 |
| Year Built | 2000 |
| Type | Residential |
| Sub-Type | Detached |
| Style | Bi-Level |
| Status | Active |
Community Information
| Address | 1047 Creek Springs Rise Nw |
|---|---|
| Subdivision | Silver Creek |
| City | Airdrie |
| County | Airdrie |
| Province | Alberta |
| Postal Code | T4B 2V5 |
Amenities
| Parking Spaces | 2 |
|---|---|
| Parking | Off Street, Parking Pad, Unassigned |
| Is Waterfront | No |
| Has Pool | No |
Interior
| Interior Features | No Smoking Home, Vaulted Ceiling(s) |
|---|---|
| Appliances | Dishwasher, Dryer, Electric Stove, Freezer, Refrigerator, Washer, Window Coverings |
| Heating | Forced Air, Natural Gas |
| Cooling | None |
| Fireplace | Yes |
| # of Fireplaces | 1 |
| Fireplaces | Gas |
| Has Basement | Yes |
| Basement | Finished, Full |
Exterior
| Exterior Features | Other |
|---|---|
| Lot Description | Back Lane, Level, Rectangular Lot, See Remarks |
| Roof | Asphalt Shingle |
| Construction | Vinyl Siding, Wood Frame |
| Foundation | Poured Concrete |
Additional Information
| Date Listed | September 4th, 2025 |
|---|---|
| Days on Market | 2 |
| Zoning | R1 |
| Foreclosure | No |
| Short Sale | No |
| RE / Bank Owned | No |
Listing Details
| Office | RE/MAX Rocky View Real Estate |
|---|

