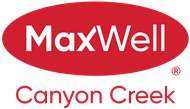About 52 Hawk Eye Road
One thing that is difficult to find is an acreage with a smaller house. It is more difficult to find that house in exceptional condition, especially at an affordable price. Well, look no further. The owners of this property have spent years restoring it to its intended glory. And when you add to that mix all the improvements blended with the compliments of the setting and location, you have a rare commodity that really must be seen. Just some of the improvements are: New septic field 2013. New roof 2012. New windows and doors 2017. Furnace rebuilt in 2016. New UV water filter system in 2020 with new pressure tank. New bathrooms. Dog run and kennel 2014. New deck and balcony 2015. Green house. New garage metal roof 2016 and outbuildings. The near perfect setting is highlighted with a generous forest behind the house and an expansive south facing field/pasture off the back decks. Across the road is a large environmental reserve with Bragg Creek itself meandering through. All this is found just 1/2 kilometer away from The Trans-Canada Trail, just 2 kilometers away from many hiking/biking/skiing trails in Kananaskis Country, and just a 5 minute drive to the picturesque hamlet of Bragg Creek. This definitely is the “complete package”
Features of 52 Hawk Eye Road
| MLS® # | A2253079 |
|---|---|
| Price | $999,000 |
| Bedrooms | 3 |
| Bathrooms | 3.00 |
| Full Baths | 3 |
| Square Footage | 1,636 |
| Acres | 4.00 |
| Year Built | 1968 |
| Type | Residential |
| Sub-Type | Detached |
| Style | 2 Storey, Acreage with Residence |
| Status | Active |
Community Information
| Address | 52 Hawk Eye Road |
|---|---|
| Subdivision | Hawk Eye Estates |
| City | Rural Rocky View County |
| County | Rocky View County |
| Province | Alberta |
| Postal Code | T0L 0K0 |
Amenities
| Parking Spaces | 6 |
|---|---|
| Parking | Double Garage Detached |
| # of Garages | 2 |
| Is Waterfront | No |
| Has Pool | No |
Interior
| Interior Features | Beamed Ceilings, Ceiling Fan(s), Natural Woodwork, Open Floorplan, See Remarks, Storage, Sump Pump(s) |
|---|---|
| Appliances | Dishwasher, Dryer, Garage Control(s), Refrigerator, Washer, Electric Oven |
| Heating | Forced Air, Natural Gas, Wood, Exhaust Fan, Fireplace Insert |
| Cooling | None |
| Fireplace | Yes |
| # of Fireplaces | 1 |
| Fireplaces | Living Room, Wood Burning, Brick Facing, Insert |
| Has Basement | Yes |
| Basement | Full, Partially Finished |
Exterior
| Exterior Features | Balcony, Private Entrance, Storage, Dog Run, Kennel |
|---|---|
| Lot Description | Environmental Reserve, Pasture, Rectangular Lot, Dog Run Fenced In, Open Lot |
| Roof | Asphalt Shingle |
| Construction | Wood Frame |
| Foundation | Poured Concrete |
Additional Information
| Date Listed | September 2nd, 2025 |
|---|---|
| Days on Market | 1 |
| Zoning | CR1 |
| Foreclosure | No |
| Short Sale | No |
| RE / Bank Owned | No |
Listing Details
| Office | MaxWell Canyon Creek |
|---|

