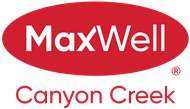About 8222 Saddleridge Drive Ne
Investor alert or first time owner buyer with income potential in this large house with attached garage in the family orintated community of Saddleridge. Experience the perfect blend of style and functionality in this beautifully renovated home. Featuring a well-designed layout, this property offers: Main Floor: Enjoy a spacious living room and a separate family room, ideal for entertaining or relaxing. The dining area flows seamlessly into an upgraded kitchen with ample space, enhanced by hardwood floors throughout the main level and elegant tile flooring in the kitchen. Upper Floor: The master bedroom boasts a private en-suite bath, while two additional well-sized bedrooms share a full bath. Custom closets are thoughtfully designed to maximize storage, and the highly sought-after upper floor laundry is equipped with convenient storage shelves. Basement: The fully developed legal basement features a separate entrance and includes a legal one-bedroom suite, perfect for guests or rental income. Conveniently located close to schools, transit, Saddletowne Station, and the lake. Shopping options are also just a short distance away. Don’t miss your chance to view this exceptional home. Book your showing today!
Features of 8222 Saddleridge Drive Ne
| MLS® # | A2164259 |
|---|---|
| Price | $738,900 |
| Bedrooms | 3 |
| Bathrooms | 3.00 |
| Full Baths | 2 |
| Half Baths | 1 |
| Square Footage | 1,715 |
| Acres | 0.08 |
| Year Built | 2000 |
| Type | Residential |
| Sub-Type | Detached |
| Style | 2 Storey |
| Status | Active |
Community Information
| Address | 8222 Saddleridge Drive Ne |
|---|---|
| Subdivision | Saddle Ridge |
| City | Calgary |
| County | Calgary |
| Province | Alberta |
| Postal Code | T3J 4K7 |
Amenities
| Parking Spaces | 2 |
|---|---|
| Parking | Double Garage Attached |
| # of Garages | 2 |
| Is Waterfront | No |
| Has Pool | No |
Interior
| Interior Features | Ceiling Fan(s), See Remarks |
|---|---|
| Appliances | Dishwasher, Microwave, Range, Range Hood, Refrigerator, Washer/Dryer |
| Heating | Forced Air |
| Cooling | None |
| Fireplace | Yes |
| # of Fireplaces | 1 |
| Fireplaces | Gas |
| Has Basement | Yes |
| Basement | Exterior Entry, Finished, Full, Suite |
Exterior
| Exterior Features | Balcony, Private Yard |
|---|---|
| Lot Description | Back Yard, Rectangular Lot, Back Lane |
| Roof | Asphalt Shingle |
| Construction | Stucco, Wood Frame |
| Foundation | Poured Concrete |
Additional Information
| Date Listed | September 9th, 2024 |
|---|---|
| Days on Market | 63 |
| Zoning | R-1N |
| Foreclosure | No |
| Short Sale | No |
| RE / Bank Owned | No |
Listing Details
| Office | VIP Realty & Management |
|---|

