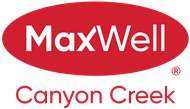About 4103, 215 Legacy Boulevard Se
Welcome to this stunning 2-bedroom, 2-bathroom 1 owner condo in the sought-after community of Legacy! This modern home boasts 9-foot ceilings that create a spacious and open feel throughout. The sleek kitchen features stainless steel appliances, quartz countertops, and an elegant backsplash, making it perfect for cooking and entertaining. Luxury plank flooring adds a touch of sophistication, while large windows allow for plenty of natural light. The expansive patio offers an ideal space to relax or entertain outdoors. The unit comes with two sought after parking spots, one located in the heated underground garage and another surface stall near the buildings front entrance. The unit also comes with a storage locker, located directly Infront of your underground parking stall. Located in a prime area, this condo is just steps away from schools, parks, walking paths, and a beautiful water feature, providing a serene environment for both families and professionals alike. Legacy is a vibrant, growing community that combines urban convenience with nature’s tranquility. Whether you're enjoying the nearby green spaces or the convenience of local amenities, this condo offers a perfect blend of luxury and lifestyle.
Features of 4103, 215 Legacy Boulevard Se
| MLS® # | A2163427 |
|---|---|
| Price | $399,999 |
| Bedrooms | 2 |
| Bathrooms | 2.00 |
| Full Baths | 2 |
| Square Footage | 778 |
| Acres | 0.00 |
| Year Built | 2017 |
| Type | Residential |
| Sub-Type | Apartment |
| Style | Low-Rise(1-4) |
| Status | Active |
Community Information
| Address | 4103, 215 Legacy Boulevard Se |
|---|---|
| Subdivision | Legacy |
| City | Calgary |
| County | Calgary |
| Province | Alberta |
| Postal Code | T2X3Z7 |
Amenities
| Amenities | Park, Playground, Secured Parking, Visitor Parking, Parking, Snow Removal, Trash |
|---|---|
| Parking Spaces | 2 |
| Parking | Heated Garage, Parkade, Secured, Stall, Titled, Underground, Off Street, On Street, Outside, Owned, Paved, Parking Lot, Parking Pad |
| Is Waterfront | No |
| Has Pool | No |
Interior
| Interior Features | No Smoking Home, Pantry, Quartz Counters, Recessed Lighting, Separate Entrance, Walk-In Closet(s) |
|---|---|
| Appliances | Dishwasher, Electric Stove, Microwave Hood Fan, Refrigerator, Washer/Dryer Stacked |
| Heating | Baseboard, Natural Gas |
| Cooling | None |
| Fireplace | No |
| # of Stories | 4 |
| Has Basement | No |
Exterior
| Exterior Features | Balcony, Private Entrance, Storage |
|---|---|
| Roof | Asphalt Shingle |
| Construction | Composite Siding, Concrete |
Additional Information
| Date Listed | September 7th, 2024 |
|---|---|
| Days on Market | 55 |
| Zoning | M-X2 |
| Foreclosure | No |
| Short Sale | No |
| RE / Bank Owned | No |
| HOA Fees | 65 |
| HOA Fees Freq. | ANN |
Listing Details
| Office | Comox Realty |
|---|

