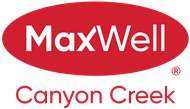About 404, 70 Saddlestone Drive Ne
Welcome to the beautiful community of saddle ridge. Changing your life style or just starting out, this beautiful, stylish, home has the location and layout that is perfect. Backing onto greenspace and a pond, you will enjoy the serenity and peaceful nature of the sitting from your balcony. The back entrance gives immediate access to walking trails. Bright open layout that is warm and welcoming. The spacious foyer leads you upstairs to the main living area which has a very spacious family room that is perfect for family and/or friends to come together, perfect dining space and a good size kitchen with breakfast bar, pantry, beautiful stainless steel appliances and lots of counter space. On the next level up you have the Primary bedroom with 3 piece En-suite bathroom and a very large walk-in closet - big enough for him and her.Two more bedrooms, full main bathroom and laundry room on this level. There is also a 2 piece guest bathroom and a Den that would be ideal for computer/ home office on the first level. Attached heated garage with tandem parking for two cars that you will really appreciate in the winters. Quiet and very well maintained. Close to many amenities - Walk to the shopping center, Daycare, Medical Office, Prayer hall, transit, parks and schools.
Features of 404, 70 Saddlestone Drive Ne
| MLS® # | A2160246 |
|---|---|
| Price | $459,800 |
| Bedrooms | 3 |
| Bathrooms | 3.00 |
| Full Baths | 2 |
| Half Baths | 1 |
| Square Footage | 1,550 |
| Acres | 0.00 |
| Year Built | 2016 |
| Type | Residential |
| Sub-Type | Row/Townhouse |
| Style | 3 Storey |
| Status | Active |
Community Information
| Address | 404, 70 Saddlestone Drive Ne |
|---|---|
| Subdivision | Saddle Ridge |
| City | Calgary |
| County | Calgary |
| Province | Alberta |
| Postal Code | T3J 0W4 |
Amenities
| Amenities | Park, Parking, Snow Removal, Trash, Visitor Parking |
|---|---|
| Parking Spaces | 3 |
| Parking | Double Garage Attached, Garage Door Opener, Insulated, Oversized, Tandem |
| # of Garages | 2 |
| Is Waterfront | No |
| Has Pool | No |
Interior
| Interior Features | Granite Counters, High Ceilings, No Animal Home, No Smoking Home |
|---|---|
| Appliances | Dishwasher, Electric Stove, Garage Control(s), Microwave Hood Fan, Refrigerator, Washer/Dryer, Window Coverings |
| Heating | Forced Air |
| Cooling | None |
| Fireplace | No |
| Has Basement | No |
| Basement | None |
Exterior
| Exterior Features | Balcony, Playground |
|---|---|
| Lot Description | No Neighbours Behind, Landscaped, Street Lighting, Underground Sprinklers, Creek/River/Stream/Pond |
| Roof | Asphalt Shingle |
| Construction | Vinyl Siding, Wood Frame |
| Foundation | Poured Concrete |
Additional Information
| Date Listed | August 29th, 2024 |
|---|---|
| Days on Market | 73 |
| Zoning | R-2M |
| Foreclosure | No |
| Short Sale | No |
| RE / Bank Owned | No |
Listing Details
| Office | RE/MAX House of Real Estate |
|---|

