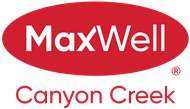About 6 Keown Close
Come home to this luxurious, custom built, 5 bedroom, 2 story home, located on a quiet cul de sac! You will love the location, which is close to playgrounds, schools, shopping, walking paths, water ponds, and has a fantastic mountain view from 2nd floor. From the front covered deck, step into the main level which is an open concept area, with living, dining and large kitchen featuring beautiful cabinets and granite countertops. This is the perfect space for family and friends to gather and create lifetime memories. Step out of the back garden door and enjoy the fully fenced rear yard, with a covered deck as well as an exposed aggregate concrete patio. Upper level is home to 4 generous sized bedrooms, laundry and 4pc bath. Primary bedroom is a haven with a huge walk in closet, 5pc ensuite featuring double sinks, shower and jetted tub. Bring your king sized bed, furniture and spend time in the great seating area, perfect for a quiet moment to read a book. Basement is fully finished with cozy in floor heat, a wet bar, storage, 4pc bath, 5th bedroom and huge family room. Attached garage is oversized with a drive through bay providing access to rear yard. Built by Normark Homes, this house has tons of upgrades including full interior and exterior home audio system. Call your favourite Realtor today to view this amazing Family home that is waiting for you to call it HOME!
Features of 6 Keown Close
| MLS® # | A2127128 |
|---|---|
| Price | $749,900 |
| Bedrooms | 5 |
| Bathrooms | 4.00 |
| Full Baths | 3 |
| Half Baths | 1 |
| Square Footage | 2,223 |
| Acres | 0.14 |
| Year Built | 2016 |
| Type | Residential |
| Sub-Type | Detached |
| Style | 2 Storey |
| Status | Active |
Community Information
| Address | 6 Keown Close |
|---|---|
| Subdivision | NONE |
| City | Olds |
| County | Mountain View County |
| Province | Alberta |
| Postal Code | T4H 0E7 |
Amenities
| Parking Spaces | 5 |
|---|---|
| Parking | Concrete Driveway, Double Garage Attached, Garage Door Opener, Oversized, Parking Pad, Drive Through |
| # of Garages | 2 |
| Is Waterfront | No |
| Has Pool | No |
Interior
| Interior Features | Built-in Features, Central Vacuum, Double Vanity, Granite Counters, High Ceilings, Jetted Tub, Kitchen Island, No Animal Home, No Smoking Home, Open Floorplan, Pantry, Storage, Vinyl Windows, Walk-In Closet(s), Wired for Sound, Wet Bar |
|---|---|
| Appliances | Bar Fridge, Dishwasher, Dryer, Microwave Hood Fan, Refrigerator, Stove(s), Washer, Window Coverings |
| Heating | Forced Air, Natural Gas |
| Cooling | None |
| Fireplace | Yes |
| # of Fireplaces | 1 |
| Fireplaces | Gas |
| Has Basement | Yes |
| Basement | Finished, Full |
Exterior
| Exterior Features | BBQ gas line |
|---|---|
| Lot Description | Cul-De-Sac, Front Yard, Lawn, Landscaped, Street Lighting, Rectangular Lot, Views |
| Roof | Asphalt Shingle |
| Construction | Stone, Vinyl Siding, Wood Frame |
| Foundation | Poured Concrete |
Additional Information
| Date Listed | April 30th, 2024 |
|---|---|
| Days on Market | 16 |
| Zoning | R1 |
| Foreclosure | No |
| Short Sale | No |
| RE / Bank Owned | No |
Listing Details
| Office | RE/MAX ACA Realty |
|---|

