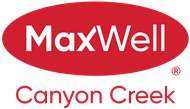About 252 Nolanhurst Crescent Nw
OPEN HOUSE TODAY APRIL 20, 2024 (1:30 PM TO 4:00 pm). Welcome to this beautiful family featuring executive luxury. Pride of Ownership. Located in the popular area of Nolan Hill in Calgary NW. Featuring a double attached garage, 9' ceilings on main floor and over 2700 sq. ft of luxurious living space including a walk-up fully developed basement with legal suite. Beautiful custom spindle railings, family room with fireplace, kitchen with huge island, stainless steel appliances, granite counter tops and extended kitchen island with seating, dining room, spacious mudroom. The upper floor features a Primary bedroom with a 6 pc ensuite, custom shower & soaker tub, double vanities, additional two bedrooms, a large bonus room with skylights and laundry. A stunning gas fireplace with tile trimmings adds charm to the family room. The legal basement suite has its separate entrance with two bedrooms a 4-pc bath, full kitchen, and a huge recreation room. It’s great for entertaining, family get togethers or those movie nights. This level further features storage room and utility room. Don’t miss out on this impeccable home. Call for your private viewing today!!!
Features of 252 Nolanhurst Crescent Nw
| MLS® # | A2117718 |
|---|---|
| Price | $899,900 |
| Bedrooms | 5 |
| Bathrooms | 4.00 |
| Full Baths | 3 |
| Half Baths | 1 |
| Square Footage | 2,050 |
| Acres | 0.10 |
| Year Built | 2016 |
| Type | Residential |
| Sub-Type | Detached |
| Style | 2 Storey |
| Status | Active |
Community Information
| Address | 252 Nolanhurst Crescent Nw |
|---|---|
| Subdivision | Nolan Hill |
| City | Calgary |
| County | Calgary |
| Province | Alberta |
| Postal Code | T3R 0Z6 |
Amenities
| Amenities | Playground |
|---|---|
| Parking Spaces | 4 |
| Parking | Concrete Driveway, Double Garage Attached, Garage Door Opener |
| # of Garages | 2 |
| Is Waterfront | No |
| Has Pool | No |
Interior
| Interior Features | Closet Organizers, Double Vanity, Granite Counters, Jetted Tub, Kitchen Island, No Animal Home, No Smoking Home, Open Floorplan, Pantry, Storage |
|---|---|
| Appliances | Dishwasher, Dryer, Electric Range, Garage Control(s), Humidifier, Range Hood, Refrigerator, Washer, Washer/Dryer Stacked, Window Coverings |
| Heating | Forced Air, Natural Gas |
| Cooling | None |
| Fireplace | Yes |
| # of Fireplaces | 1 |
| Fireplaces | Gas, Great Room, Tile |
| Has Basement | Yes |
| Basement | Finished, Full, Suite, Walk-Up To Grade |
Exterior
| Exterior Features | Private Yard |
|---|---|
| Lot Description | Back Yard, City Lot, Front Yard, Landscaped, Street Lighting, Rectangular Lot |
| Roof | Asphalt Shingle |
| Construction | Stone, Vinyl Siding, Wood Frame |
| Foundation | Poured Concrete |
Additional Information
| Date Listed | March 26th, 2024 |
|---|---|
| Days on Market | 32 |
| Zoning | R-1N |
| Foreclosure | No |
| Short Sale | No |
| RE / Bank Owned | No |
| HOA Fees | 150 |
| HOA Fees Freq. | ANN |
Listing Details
| Office | Century 21 Bamber Realty LTD. |
|---|

